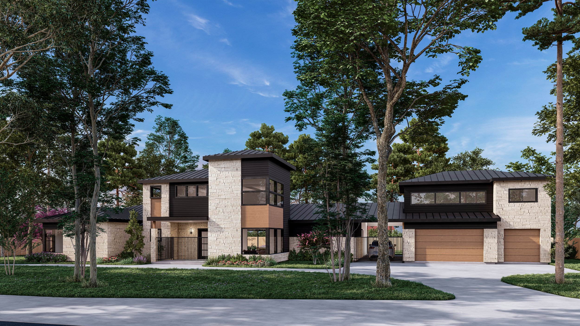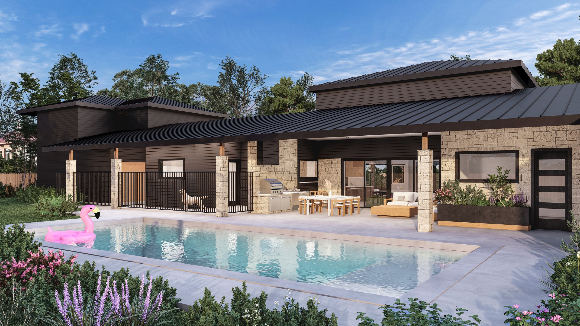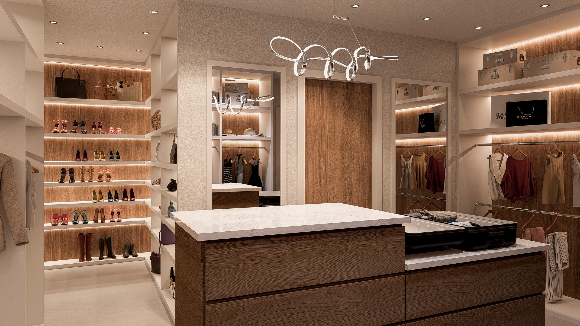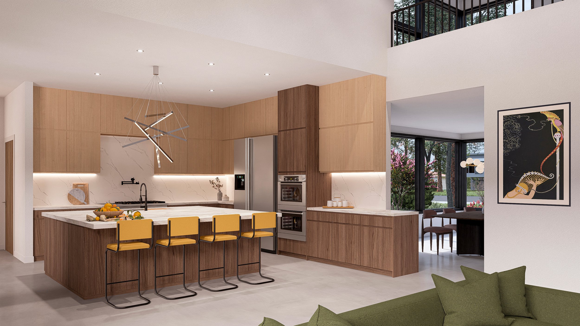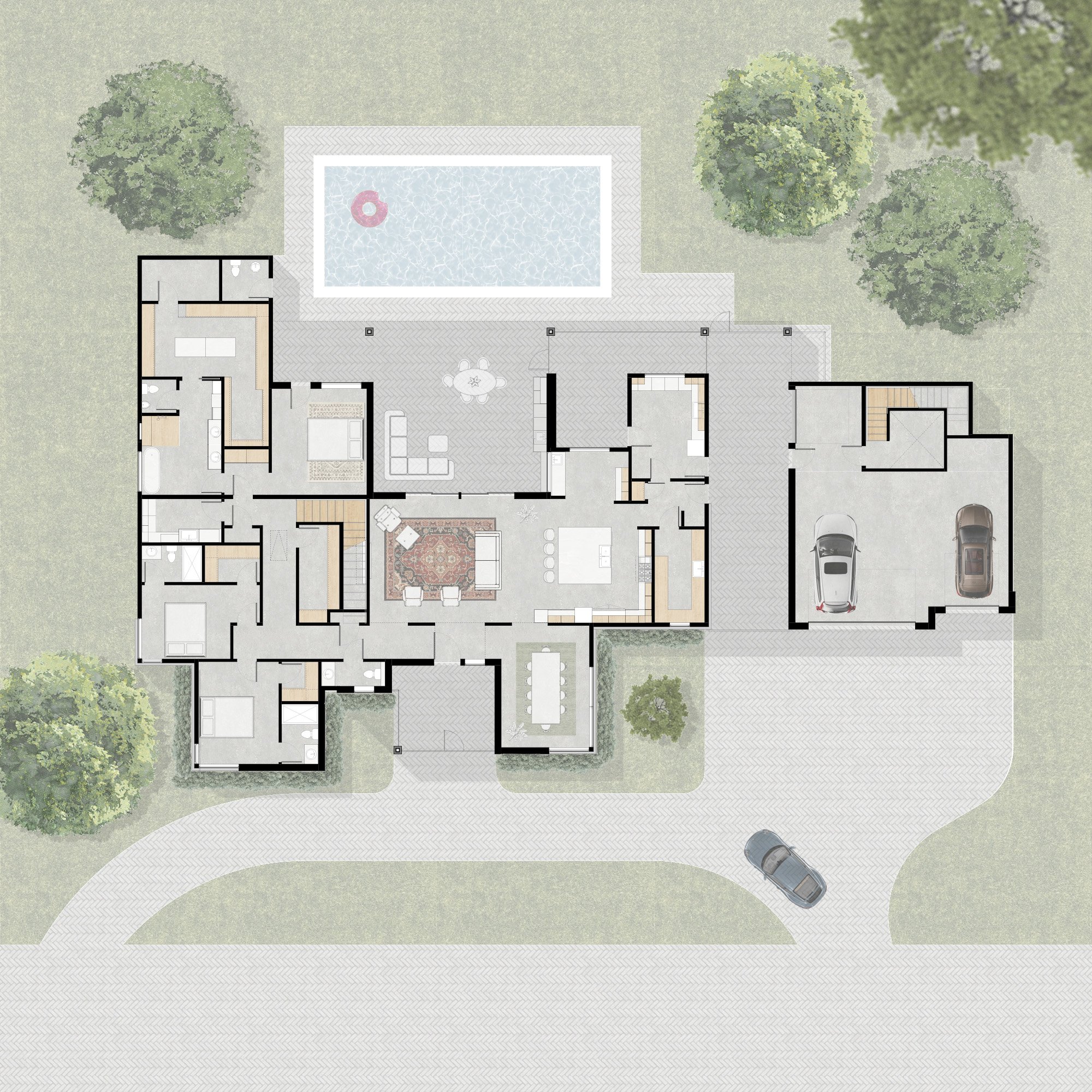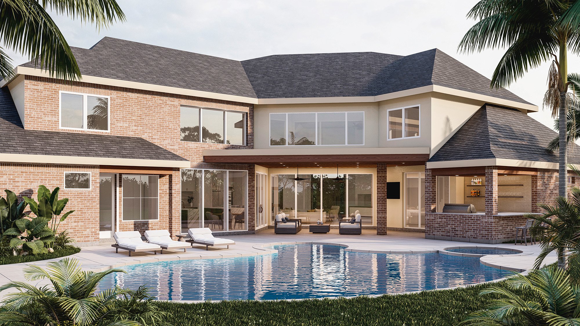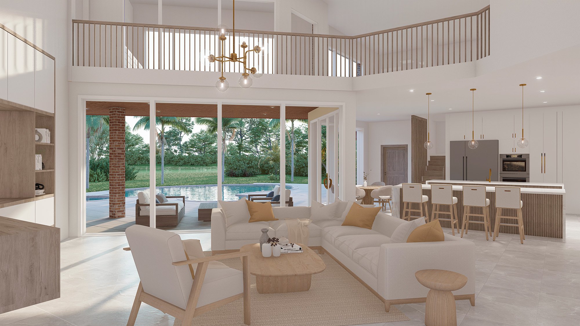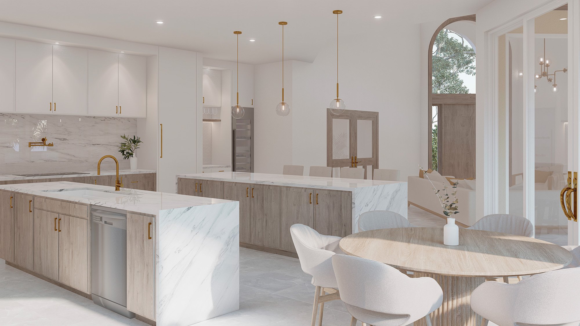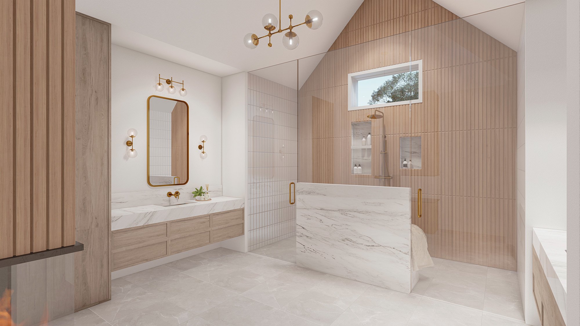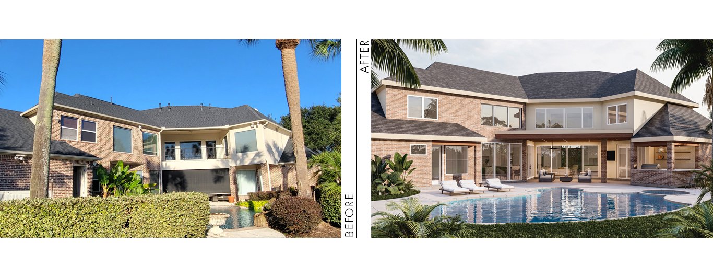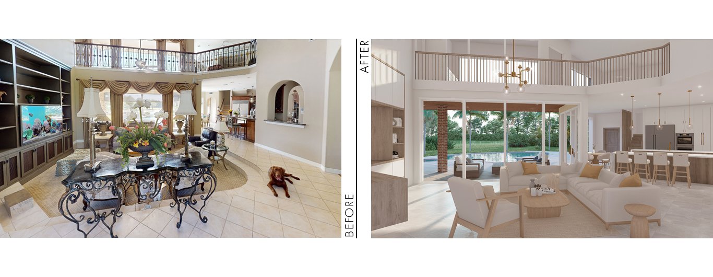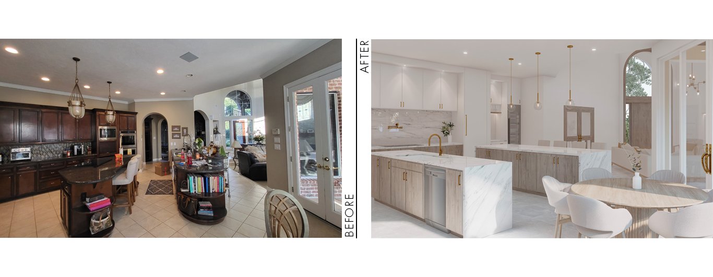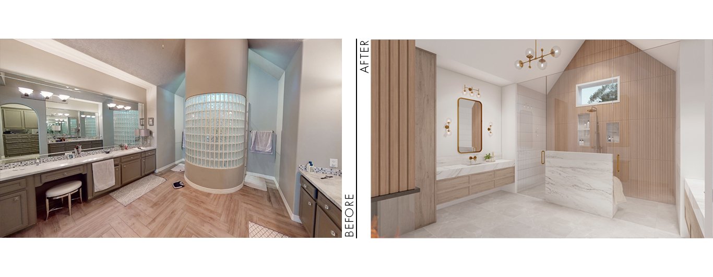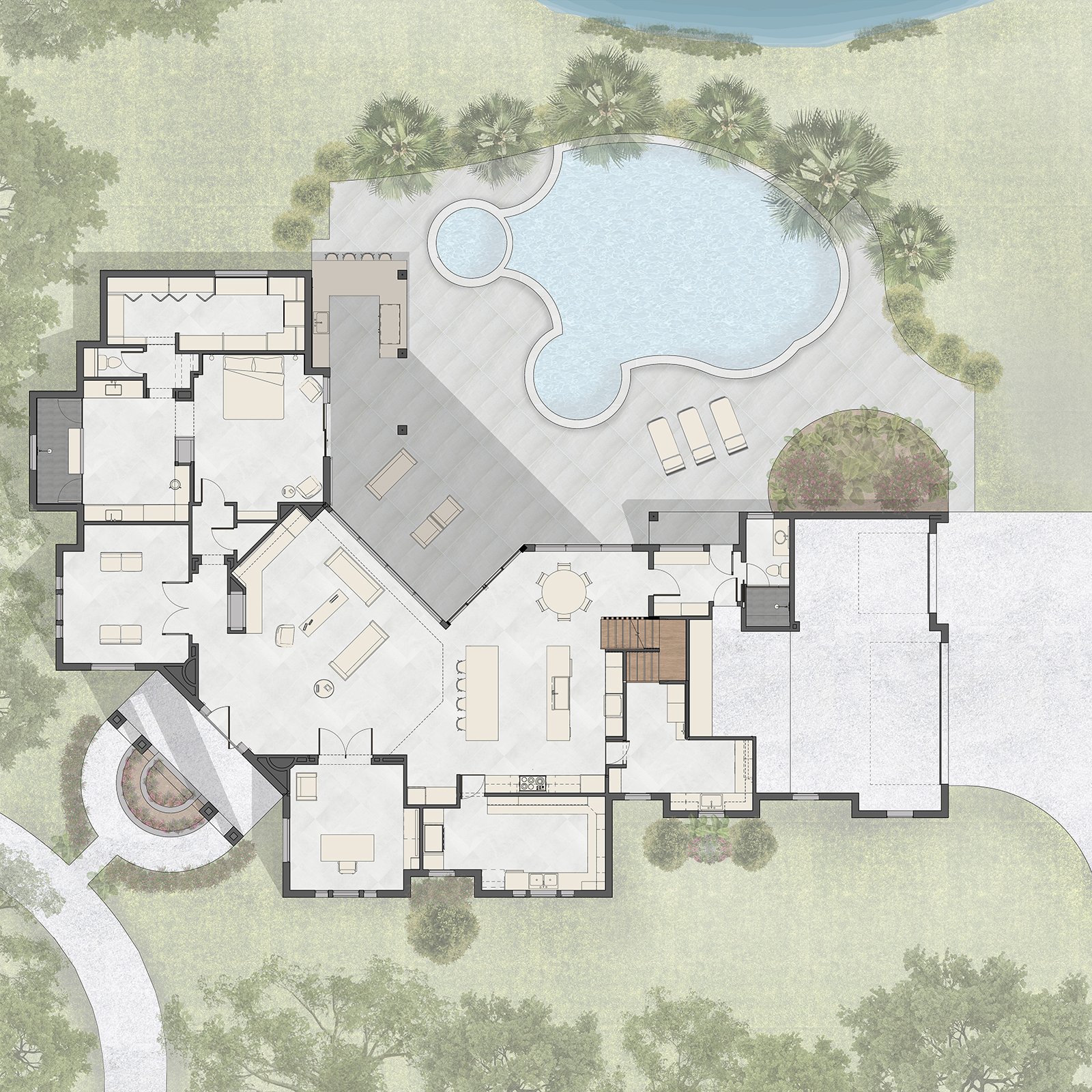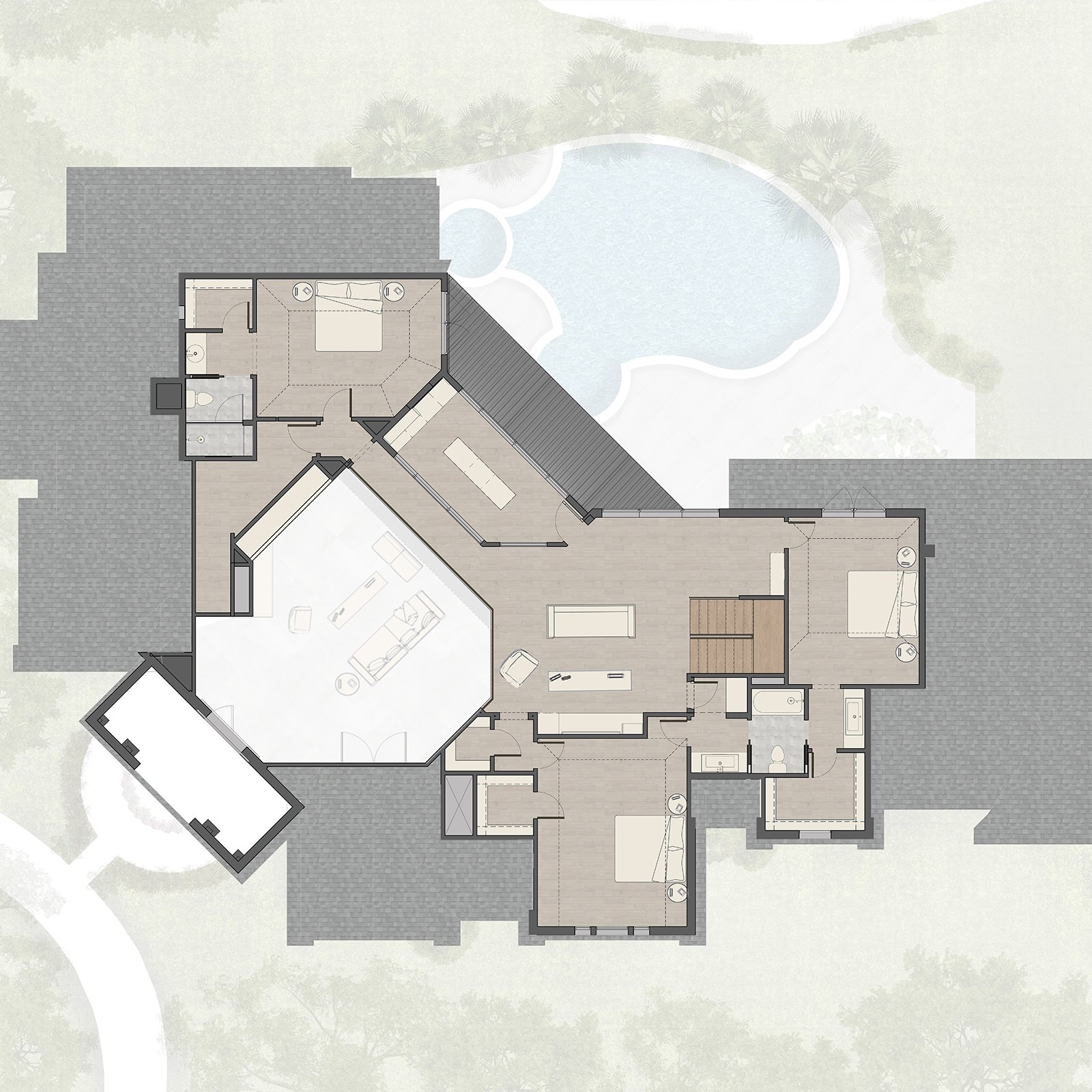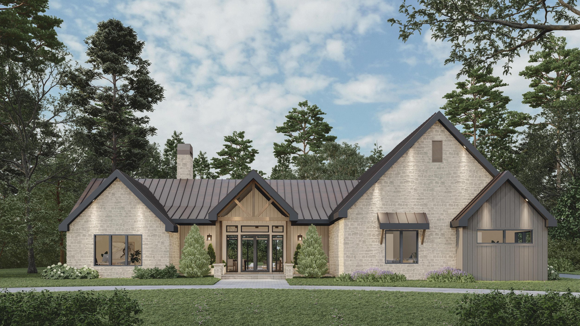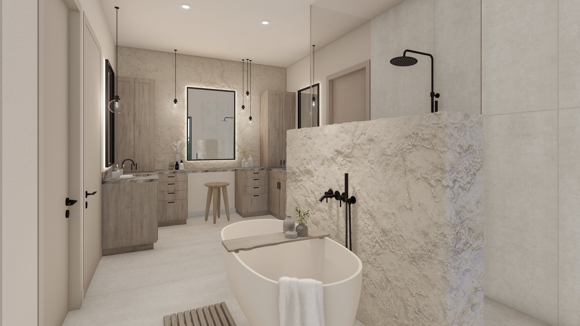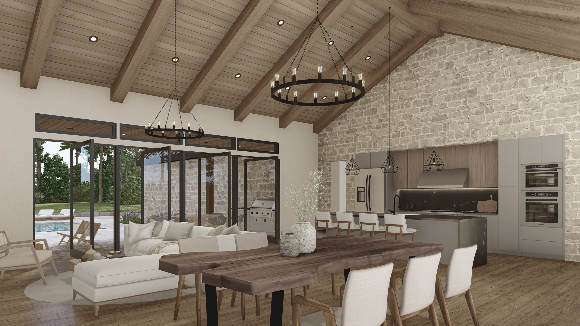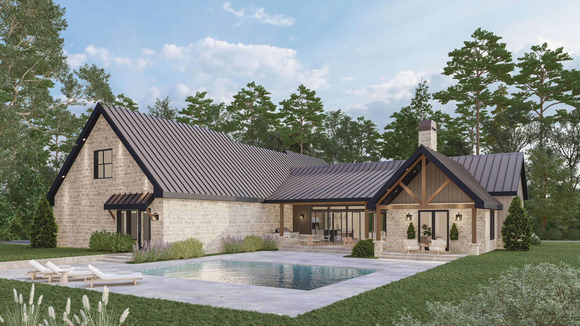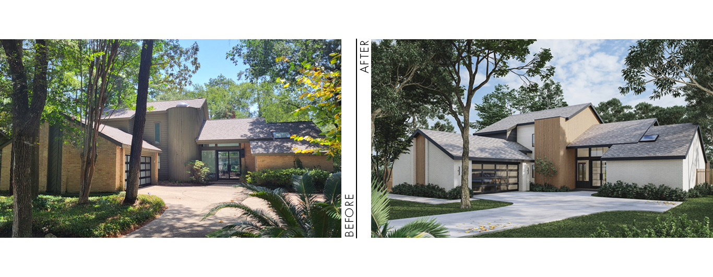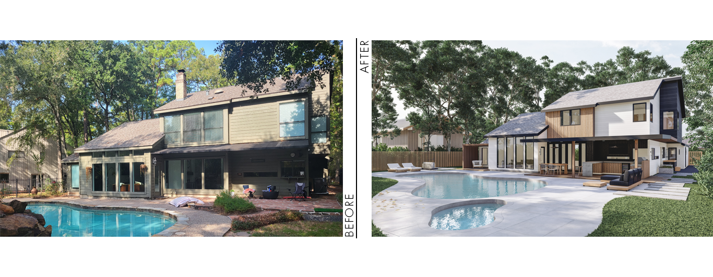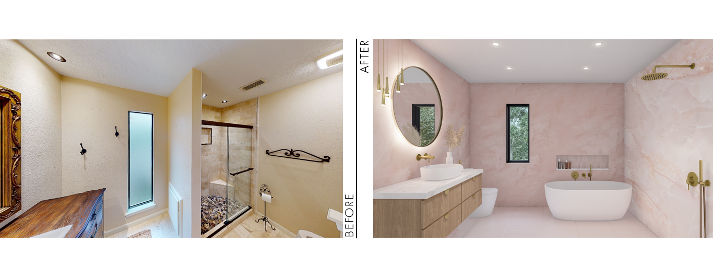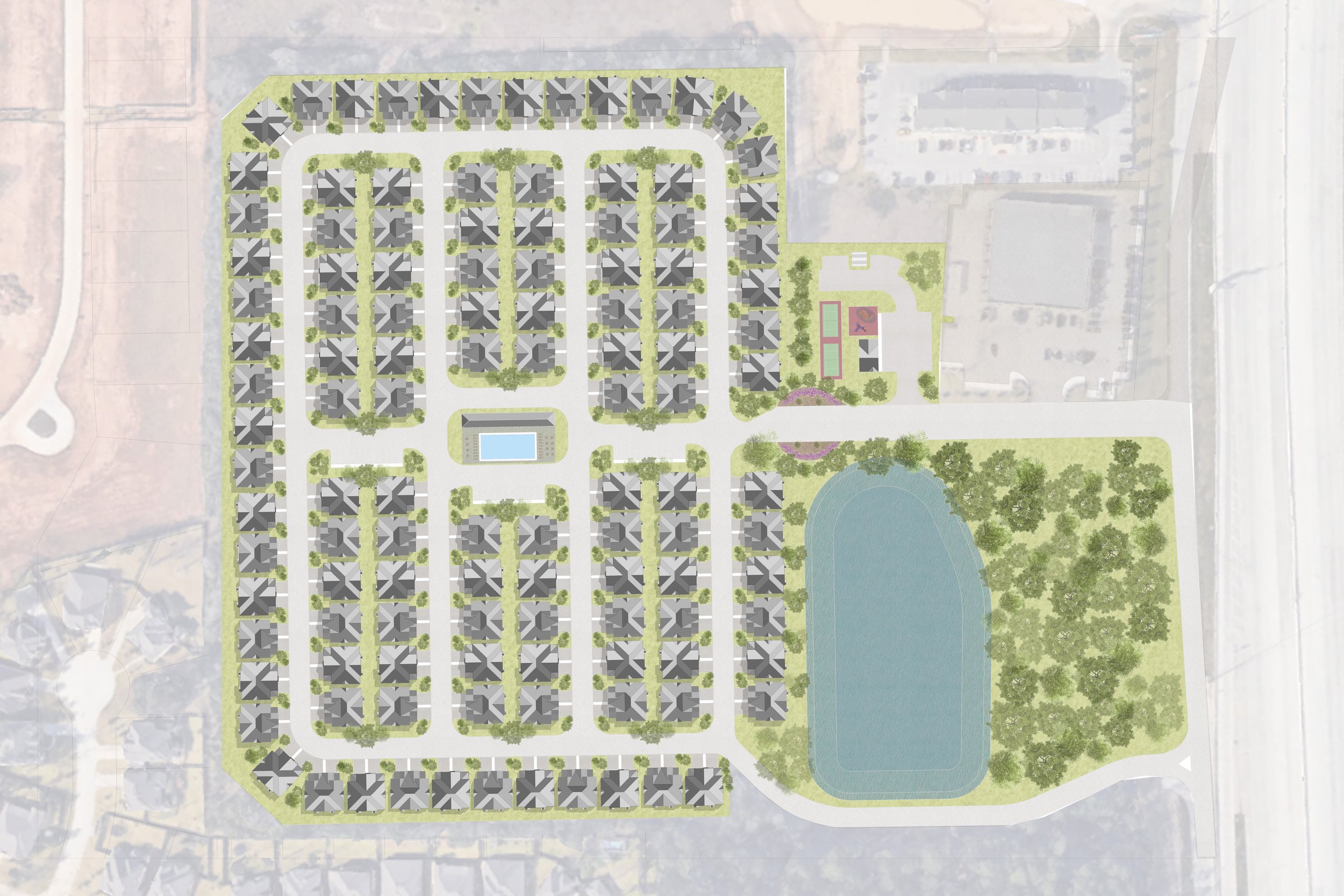This contemporary home addition and renovation project in The Woodlands, Texas, is a stunning transformation that seamlessly blends modern design elements with natural materials. The exterior features a combination of wood veneers, black yakisugi wood siding, and white mortar wash, creating a harmonious contrast between the warmth of wood and the sleekness of black siding. This mix of materials not only enhances the aesthetics but also promotes durability and sustainability.
Inside, a daring and stylish approach was taken in spaces like the bathroom, where a bold pink color scheme has been employed. The use of pink, complemented by gold and patina accents, adds a sense of luxury and personality to the bathroom. This color palette creates a vibrant and eclectic ambiance that breaks away from traditional design norms, making the space both visually striking and inviting.
Overall, this contemporary home addition and renovation successfully blends a mix of materials for a stunning exterior, maximizes natural light through large windows and skylights, and introduces creative and unique design elements, to create a truly remarkable and modern living space.
The project is a collaboration with Sneller Custom Homes and Remodeling.






































